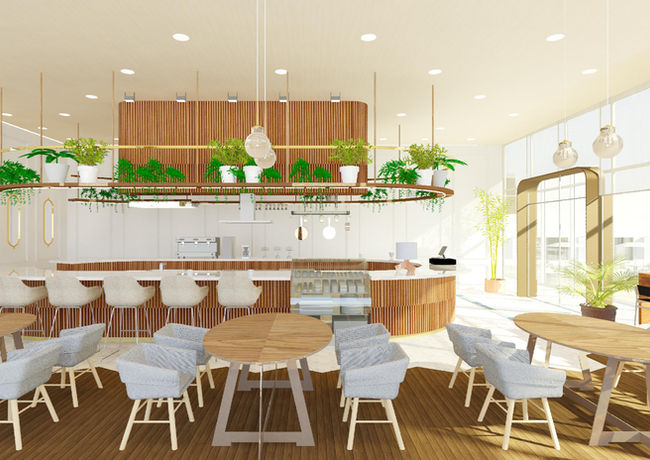
Phebe
Conley Art Reimagined
CONCEPT
Phebe Conley Art Reimagined is a project that aims to address the significant shortcomings of Phebe Conley Art building at Fresno State’s campus to meet the evolving demands of current and future Art and Design students and faculty. With an addition of a central atrium, cafe, materials store, recharge center, self-study room, faculty offices, auditorium, and makerspace, this project reimagines the College of Art and Design at Fresno State with universal, technologically progressive, social and healthy work-life balance environment.
Institutional
Fresno, CA
Project type: Individual
Spring 2020

ISSUES
-
Out-of-date builiing amenities and technology
-
Lack of social spaces in the building
-
Insufficient numbers of faculty offices
-
Lack of on-campus material and supplie store
-
Limited views to outdoor
MISSIONS
-
Integrated multifunctional building
-
State-of-art technology and equipment
-
Common spaces accomodating social interactions
-
Promote human-nature connection
-
Improve occupants well-being
-
Enhance quality of education of the Art & Design department at Fresno State
CONCEPT DEVELOPMENT

Phebe Conley Art Building,
California State Univerisity, Fresno

Existing building
consisting of 2 levels

Vertical expansion of
existing building
Atrium as the central
node of connection

addition of
greenspaces
Access from various
directions

EXPLODED AXONOMETRIC
Establishing meaningful connections between
individual blocks




SOUTH SECTION
EAST SECTION
FLOOR PLANS

1
2
3
3
3
3
3
3
4
3
3
5
LEVEL 1
1. Conley Art Gallery
2. Dean’s Office
3. Studio Arts
4. Meeting room
5. Atrium

1
2
3
4
4
4
4
4
4
4
4
4
4
4
4
4
4
5
6
6
6
6
7
LEVEL 2
1. Atelier cafe
2. Materials & Supplies store
3. Recharge center
4. Faculty offices
5. CA 210 Interior Design studio
6. Classroom
7. Atrium

1
2
3
3
3
3
3
3
4
5
LEVEL 3
1. Makerspace
2. Self-Study room
3. Faculty room
4. Auditorium
5. Rooftop patio
RENDERINGS
Gallery










