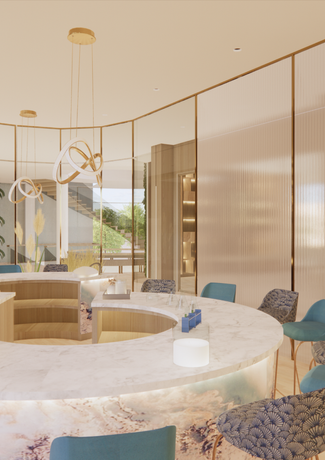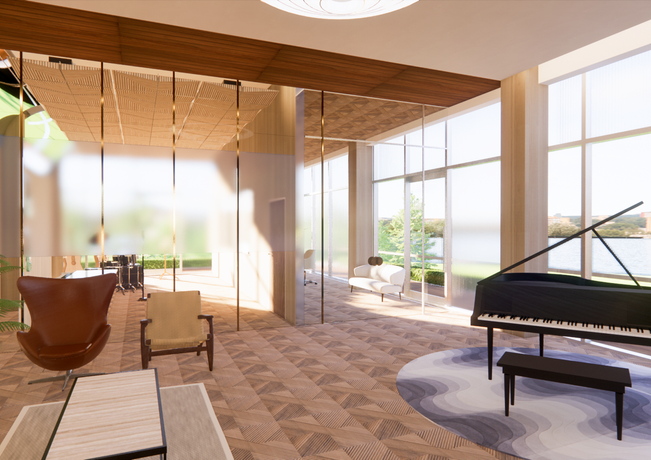
URBAN CULTURAL OASIS | VIRTUAL TOUR & PRESENTATION
Urban
Cultural
Oasis
CONCEPT
Inspired by the escalating mental health issues, privatization of leisure, losing sense of place and belonging prevalent among individuals of the urban community, the Urban Cultural Oasis functions as an Arts and Cultural center with its mission to address the losing of vital social connections between individuals in the urban community of Oakland, California. By revitalizing an existing historical building through adaptive reuse principles, the Urban Cultural Oasis is formulated on the basis of creating a restorative environment as a place for city dwellers to unwind, relax, and heal from stressful routines. Building on wellness, sustainable, human design principles, and environmental psychology, the space incorporates programming that aims to promote wellbeing holistically.
Arts and Cultural Center
Oakland, CA
Project type: Individual
Spring 2021
PRESENTATION BOARDS
SPACE PLANNING
Floor Plans
-PS3_pn.png)
1F LEGEND
1. Entrance
2. Reception
3. Lounge
4. Cafe & Dining
5. Tea Space
6. Wellness Spa
7. Fire Escape Stairs
8. All Gender Bathrooms
9. Elevator
10. Healing Garden
11. Water Feature
12. Kitchen
13. Showers
14. Janitor closet
15. Fire extinguisher
3/32"=1'-0"
-ps2_pn.png)
2F LEGEND
1. Reading Space
2. Art Gallery
3. Gallery Waiting Lounge
4. Pottery Studio
5. Art & Craft Studio
6. Aromatherapy Studio
7. Fire Escape Stairs
8. All Gender Bathrooms
9. Elevator
10. Terrace
11. Janitor closet
12. Fire extinguisher
1/8"=1'-0"

3F LEGEND
1. Music Room
2. Sensory Room
3. Waiting Lounge
4. Admin. Office
5. Art Gallery
6. Fire Escape Stairs
7. All Gender Bathrooms
8. Elevator
9. Janitor closet
10. Terrace
11. Fire extinguisher
1/8"=1'-0"

4F LEGEND
1. Yoga & Dance Room
2. Contemplative Room
3. Social Stairs Lounge
4. Outdoor Deck
5. Roof Garden
6. Fire Escape Stairs
7. All Gender Bathrooms
8. Elevator
9. Janitor closet
10. Fire extinguisher
11. ADA accessible ramp
12. Balcony
1/8"=1'-0"
HONORS THESIS PROJECT BOOK
1. Introduction
2. Literature Review
3. Context and Site Analysis
4. Concept Development
5. Design Proposal
6. Sustainable Measures
RENDERINGS
Gallery
























